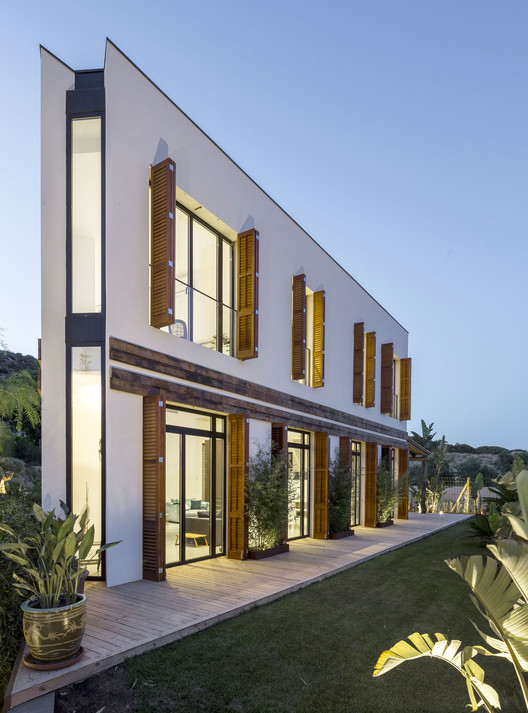
-
Architects: 08023 Architecture + Design + Ideas
- Area: 450 m²
- Year: 2013
-
Photographs:Simón García

Text description provided by the architects. The aim of this project, at the explicit request of the owners, is to combine modern architecture with recovered elements from other buildings in a harmonious contrast between old and new.

The result is an open plan sunny architecture, flooded with light. An architecture that is sensitive to the history of objects and recover their memory in a new home.

The geometry of the house is folded to give entry to the highest quality of natural light. The lights of North, South, East and West, with their different qualities, are introduced in different areas of the house.

Old spirits of forgotten buildings come to life in a new home. The shutters of a demolished building of the Barcelona Eixample live again in the new openings. The steel plates of a dismantled steel mill are used to build the staircase. Large industrial lamps hung remember their old home in higher buildings.

And the door. A small jewel recovered from and old public building in the province of Barcelona.

In the hands of the same carpenter who restored part of the Gaudí building Casa Batlló, sign our way from outside to inside the house. It was not restored, it was adapted to make it work properly and let the signs of time, writings, engravings and incisions in the wood show life still flows in its veins.

But the house needs to talk. Needs to communicate with the environment. No fences are placed and the plot boundaries are blurred. The same trees and grass species are planted inside and outside of the plot. A few months after finishing the works was no limits between the forest and the plot.





















